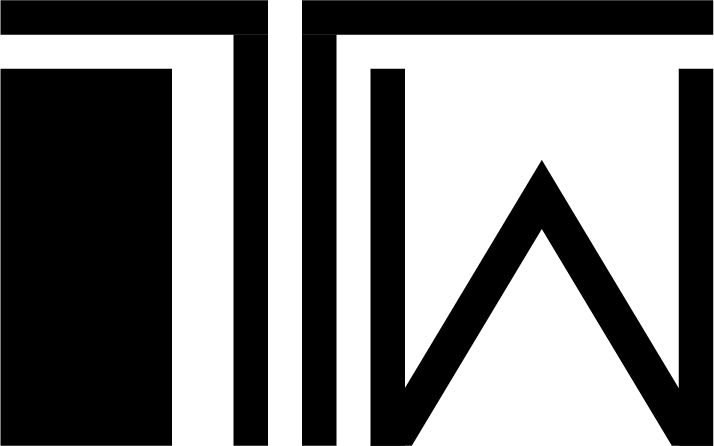Drawings & Revit
Technical drawings available in PDF & AutoCAD for each Tagwall system; Encore now offers highly-functional, native Revit models, developed by top architects & designers, providing design precision while saving time & money. Revit models will be available soon for the full scope of Tagwall systems.

